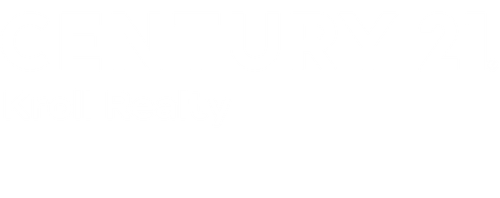
Sold
Listing Courtesy of:  Midwest Real Estate Data / Keller Williams Preferred Rlty
Midwest Real Estate Data / Keller Williams Preferred Rlty
 Midwest Real Estate Data / Keller Williams Preferred Rlty
Midwest Real Estate Data / Keller Williams Preferred Rlty 6423 Pine Trail 3 Tinley Park, IL 60477
Sold on 04/14/2025
$240,000 (USD)
MLS #:
12178130
12178130
Taxes
$2,105(2022)
$2,105(2022)
Type
Condo
Condo
Year Built
2001
2001
School District
159,227
159,227
County
Cook County
Cook County
Community
The Pines
The Pines
Listed By
Vickie McClusky, Keller Williams Preferred Rlty
Bought with
Jose Tapia, Re/Max Mi Casa
Jose Tapia, Re/Max Mi Casa
Source
Midwest Real Estate Data as distributed by MLS Grid
Last checked Dec 21 2025 at 8:22 PM GMT+0000
Midwest Real Estate Data as distributed by MLS Grid
Last checked Dec 21 2025 at 8:22 PM GMT+0000
Bathroom Details
- Full Bathrooms: 2
Interior Features
- Intercom
- Laundry: In Unit
- Appliance: Range
- Appliance: Refrigerator
- Appliance: Washer
- Appliance: Dryer
- Appliance: Dishwasher
- Appliance: Disposal
- Appliance: Microwave
- Co Detectors
- Cathedral Ceiling(s)
Subdivision
- The Pines
Heating and Cooling
- Forced Air
- Natural Gas
- Central Air
Homeowners Association Information
- Dues: $200/Monthly
Exterior Features
- Roof: Asphalt
Utility Information
- Utilities: Water Source: Lake Michigan
- Sewer: Public Sewer
Parking
- Off Street
- Driveway
- Garage Door Opener
- On Site
- Garage Owned
- Attached
- Garage
- Owned
- Asphalt
Stories
- 2
Living Area
- 1,400 sqft
Listing Price History
Date
Event
Price
% Change
$ (+/-)
Jan 19, 2025
Price Changed
$250,000
-6%
-$15,000
Nov 14, 2024
Price Changed
$265,000
2%
$5,000
Oct 02, 2024
Price Changed
$260,000
-2%
-$5,000
Oct 02, 2024
Listed
$265,000
-
-
Disclaimer: Based on information submitted to the MLS GRID as of 4/20/22 08:21. All data is obtained from various sources and may not have been verified by broker or MLSGRID. Supplied Open House Information is subject to change without notice. All information should beindependently reviewed and verified for accuracy. Properties may or may not be listed by the office/agentpresenting the information. Properties displayed may be listed or sold by various participants in the MLS. All listing data on this page was received from MLS GRID.


