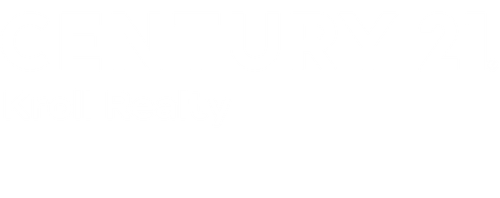
Sold
Listing Courtesy of:  Midwest Real Estate Data / Century 21 Circle
Midwest Real Estate Data / Century 21 Circle
 Midwest Real Estate Data / Century 21 Circle
Midwest Real Estate Data / Century 21 Circle 6403 Pine Trail Lane 3 Tinley Park, IL 60477
Sold on 12/20/2024
$259,900 (USD)
MLS #:
12212373
12212373
Taxes
$5,692(2022)
$5,692(2022)
Type
Condo
Condo
Year Built
1999
1999
School District
159,227
159,227
County
Cook County
Cook County
Community
The Pines
The Pines
Listed By
Beverly Ruminski, Century 21 Circle
Bought with
Ann Pancotto, Compass
Ann Pancotto, Compass
Source
Midwest Real Estate Data as distributed by MLS Grid
Last checked Dec 22 2025 at 1:06 AM GMT+0000
Midwest Real Estate Data as distributed by MLS Grid
Last checked Dec 22 2025 at 1:06 AM GMT+0000
Bathroom Details
- Full Bathrooms: 2
Interior Features
- Hardwood Floors
- Laundry Hook-Up In Unit
- Vaulted/Cathedral Ceilings
- Flexicore
- Appliance: Range
- Appliance: Refrigerator
- Appliance: Microwave
- Skylight(s)
- Storage
Subdivision
- The Pines
Property Features
- Fireplace: 1
- Fireplace: Living Room
- Fireplace: Gas Log
- Fireplace: Gas Starter
Heating and Cooling
- Natural Gas
- Central Air
Homeowners Association Information
- Dues: $200/Monthly
Exterior Features
- Brick
Utility Information
- Utilities: Water Source: Lake Michigan
- Sewer: Sewer-Storm, Public Sewer
Garage
- Transmitter(s)
- Attached
- Garage Door Opener(s)
Parking
- Unassigned
- Driveway
- Visitor Parking
Stories
- 2
Listing Price History
Date
Event
Price
% Change
$ (+/-)
Nov 18, 2024
Listed
$259,900
-
-
Disclaimer: Based on information submitted to the MLS GRID as of 4/20/22 08:21. All data is obtained from various sources and may not have been verified by broker or MLSGRID. Supplied Open House Information is subject to change without notice. All information should beindependently reviewed and verified for accuracy. Properties may or may not be listed by the office/agentpresenting the information. Properties displayed may be listed or sold by various participants in the MLS. All listing data on this page was received from MLS GRID.


