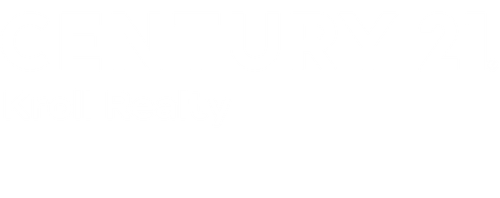
Sold
Listing Courtesy of:  Midwest Real Estate Data / Baird & Warner
Midwest Real Estate Data / Baird & Warner
 Midwest Real Estate Data / Baird & Warner
Midwest Real Estate Data / Baird & Warner 18306 Pine Wood Court Tinley Park, IL 60477
Sold on 01/13/2025
$315,000 (USD)
MLS #:
12192967
12192967
Taxes
$5,739(2023)
$5,739(2023)
Type
Townhouse
Townhouse
Year Built
1994
1994
School District
159,227
159,227
County
Cook County
Cook County
Community
The Pines
The Pines
Listed By
Laura Alberts, Baird & Warner
Bought with
Vicki Melonas, Re/Max 1st Service
Vicki Melonas, Re/Max 1st Service
Source
Midwest Real Estate Data as distributed by MLS Grid
Last checked Dec 19 2025 at 6:55 AM GMT+0000
Midwest Real Estate Data as distributed by MLS Grid
Last checked Dec 19 2025 at 6:55 AM GMT+0000
Bathroom Details
- Full Bathrooms: 3
Interior Features
- Laundry Hook-Up In Unit
- Vaulted/Cathedral Ceilings
- Open Floorplan
- Special Millwork
- Appliance: Range
- Appliance: Dishwasher
- Appliance: Microwave
- Tv-Cable
- First Floor Bedroom
- First Floor Laundry
- First Floor Full Bath
- Granite Counters
- Laundry: In Unit
- Ceiling Fan(s)
- Walk-In Closet(s)
- Laundry: Gas Dryer Hookup
- Sump Pump
- Storage
Subdivision
- The Pines
Property Features
- Fireplace: 1
- Fireplace: Living Room
- Foundation: Brick/Mortar
Heating and Cooling
- Forced Air
- Natural Gas
- Central Air
Basement Information
- Finished
- Full
Homeowners Association Information
- Dues: $180/Monthly
Exterior Features
- Brick
- Roof: Asphalt
Utility Information
- Utilities: Water Source: Lake Michigan
- Sewer: Public Sewer
School Information
- High School: Fine Arts and Communications Cam
Garage
- Attached
- Garage Door Opener(s)
Stories
- 1
Living Area
- 1,325 sqft
Listing Price History
Date
Event
Price
% Change
$ (+/-)
Nov 29, 2024
Price Changed
$312,500
2%
$7,500
Oct 21, 2024
Price Changed
$305,000
2%
$5,500
Oct 21, 2024
Price Changed
$299,500
-4%
-$13,000
Oct 20, 2024
Listed
$312,500
-
-
Disclaimer: Based on information submitted to the MLS GRID as of 4/20/22 08:21. All data is obtained from various sources and may not have been verified by broker or MLSGRID. Supplied Open House Information is subject to change without notice. All information should beindependently reviewed and verified for accuracy. Properties may or may not be listed by the office/agentpresenting the information. Properties displayed may be listed or sold by various participants in the MLS. All listing data on this page was received from MLS GRID.


